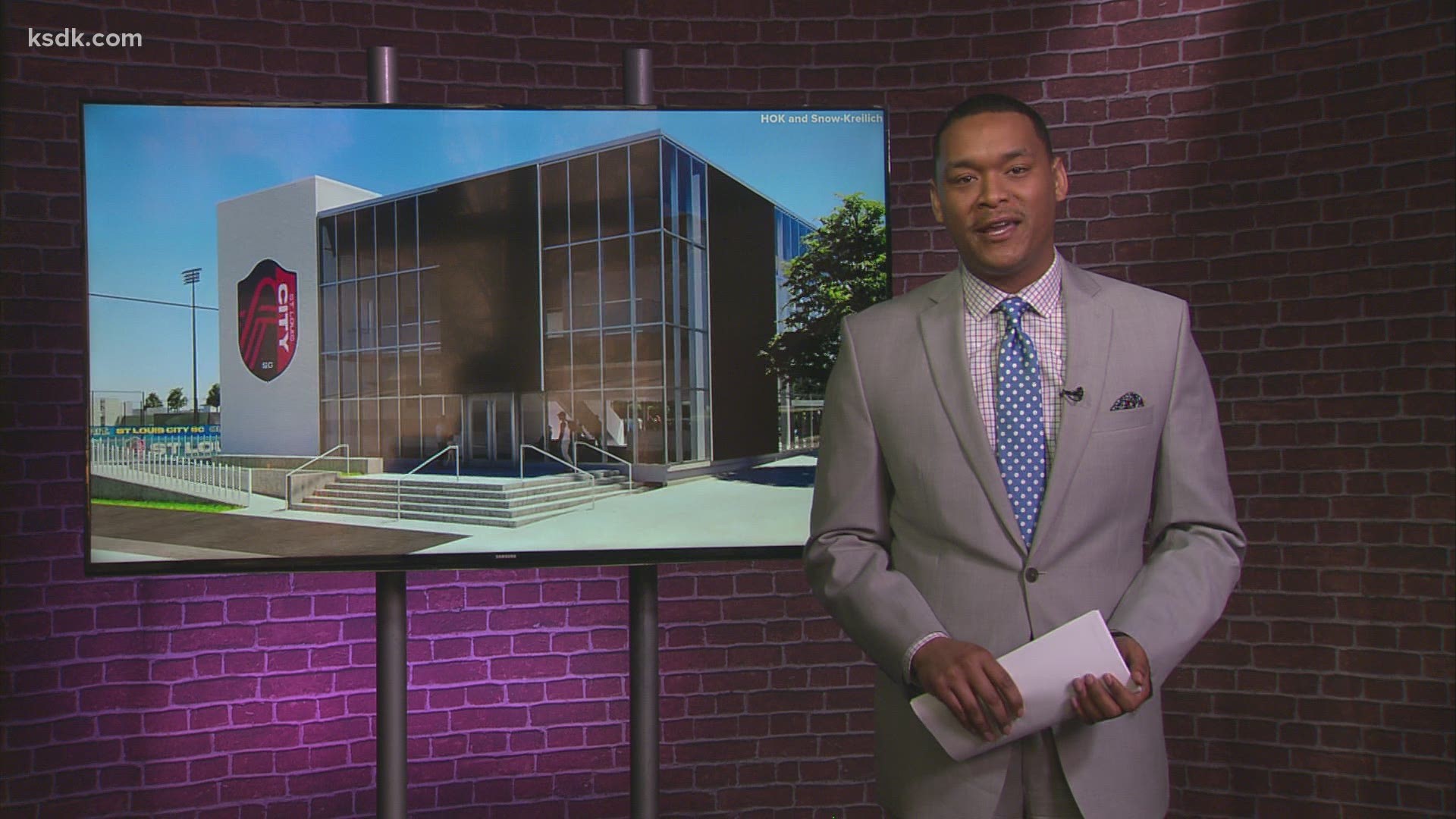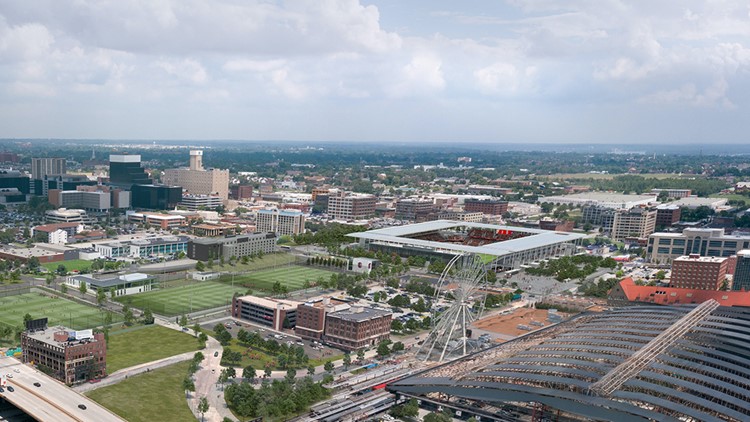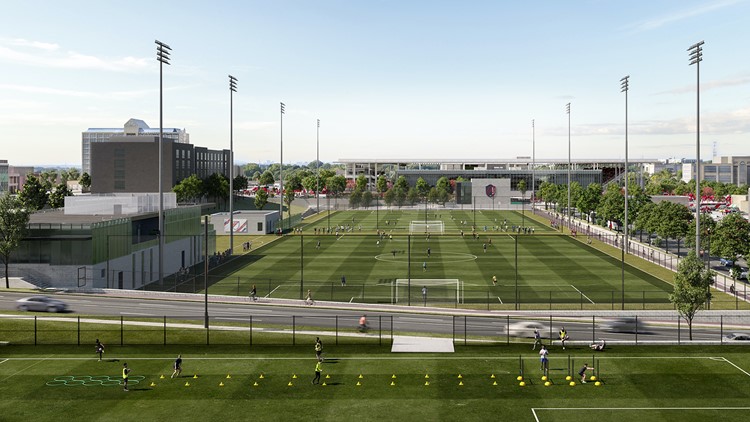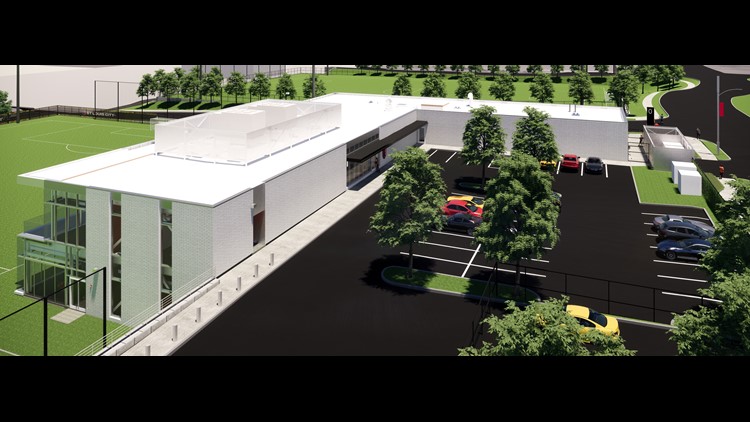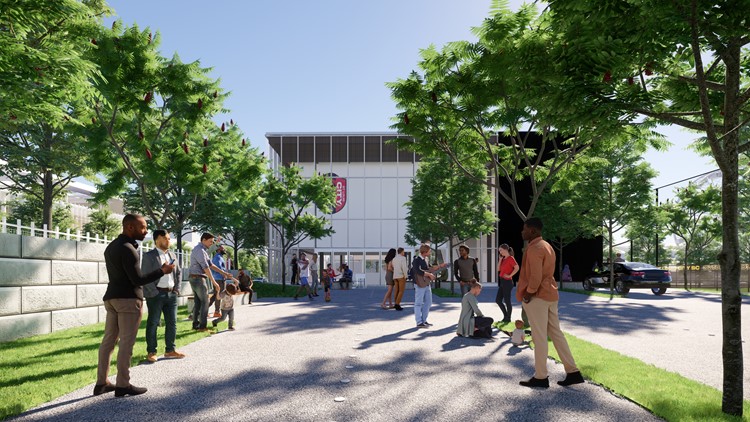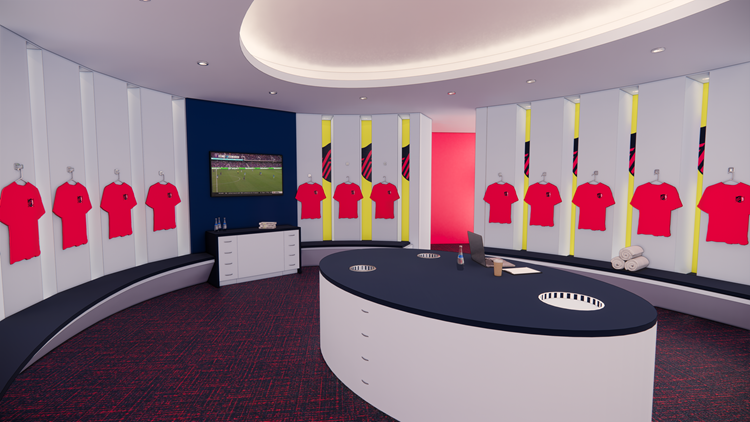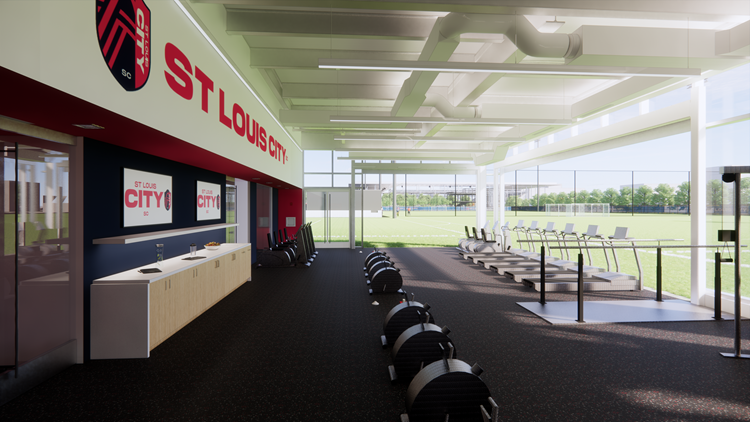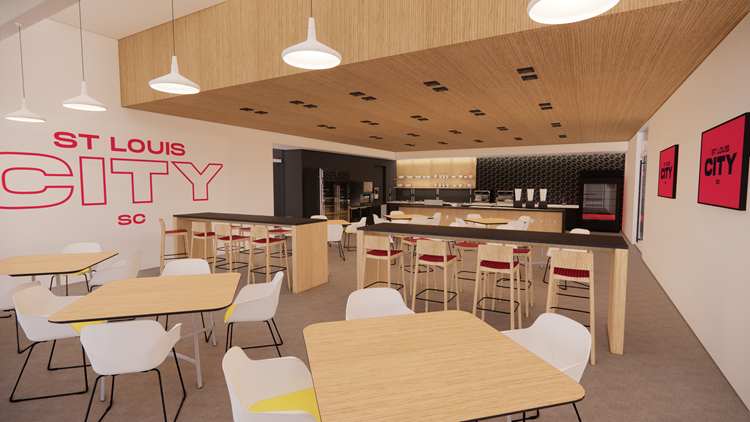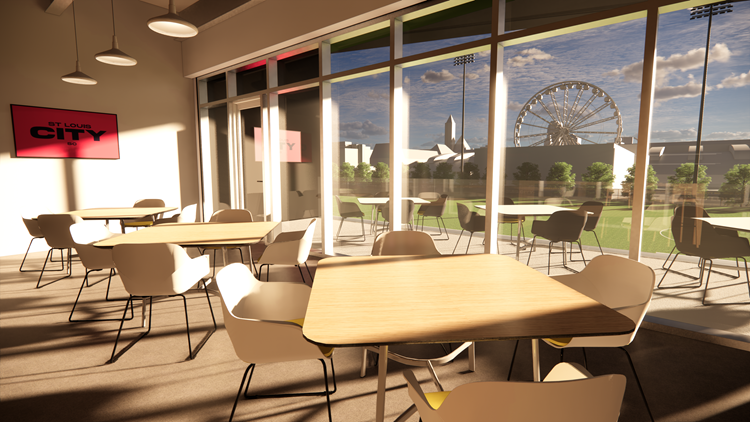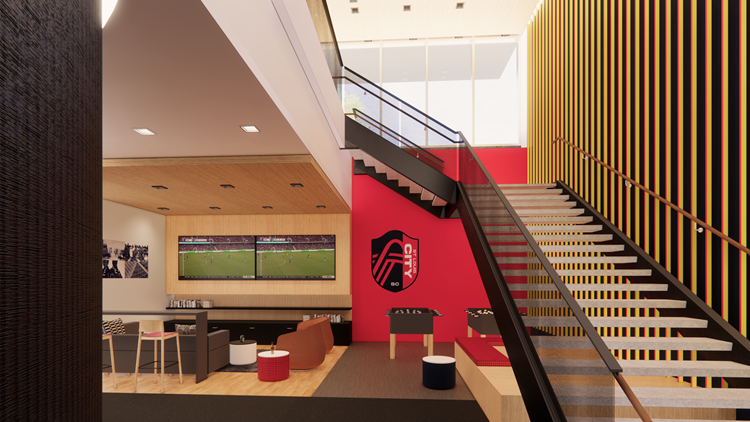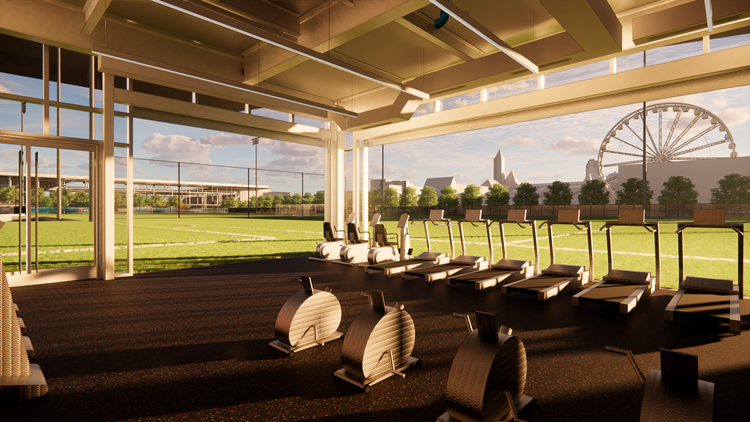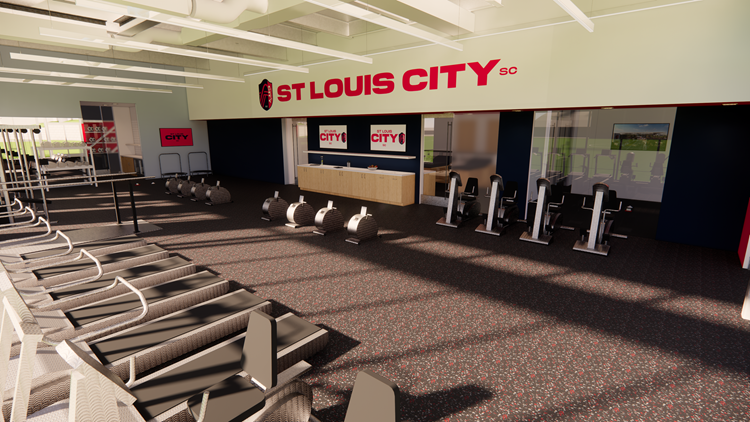ST. LOUIS — St. Louis CITY SC announced updates for its plan to create a campus “unlike any other in professional sports.”
In addition to three practice fields and a training and performance center, the updated plans for south of Market Street include a team store, fan pavilion and club headquarters.
“Our updated stadium district plan not only gives us a distinctive home-field advantage by creating a central hub for CITY, but it also expands our presence and will continue to act as a catalyst for more development in Downtown West,” said Carolyn Kindle Betz, St. Louis CITY SC chief executive officer.
The updated plans include:
- A two-story, public-facing pavilion with both indoor and outdoor gathering spaces including the team store, a café and a second story for events and conferences, open to fans 365 days a year.
- The club’s world-class athletic training and performance center with three training fields and a keeper-specific training area all connected in a seamless layout just a short walk from the stadium. One field south of Clark Street will be field turf, and the two fields north of Clark Street will be natural grass.
- The team will renovate the Union Square Plaza building at 326 S. 21st Street for the team headquarters. The building’s beautiful brick façade exterior and proximity to the new soccer stadium and training complex makes it the perfect addition to the stadium district.
St. Louis-based architecture firm HOK and Julie Snow, co-founder of Snow Kreilich Architects, worked with St. Louis CITY SC sporting director Lutz Pfannenstiel to incorporate features and amenities designed to drive peak athletic training and performance, according to a news release.
“A key piece in building this team from the ground up is creating an accessible and state-of-the-art training facility for our players,” said Pfannenstiel. “We were very intentional about hosting our first team and academy teams in the same training facility to provide our young academy players a glimpse at what they’re training for. This will fuel their motivation and ambition as we work toward building the best academy and development system in North America to continuously funnel high-level talent into our first team.”
Photos: St. Louis CITY SC campus renderings
The design team found inspiration from training centers in the Bundesliga and Premier League, including Hamburg and Manchester City.
The first team locker room sits at the central hub to the training facility, giving players quick access to training fields, the weight and cardio room and other health and wellness amenities. Players will have access to a high-level recovery center, including hot and cold tubs for hydrotherapy.
The club will offer “premium” dining options for players and staff. The dining area will be open to both first team and academy members, giving up-and-coming players the opportunity to “see how the pros eat for peak athletic performance.”
Since breaking ground in February 2020, the construction team has completed more than 230,336 trade hours of work through Jan. 26.
About $309 million in contracts have been awarded to date, with $84 million committed to minority-owned business enterprises and $33 million committed to women-owned business enterprises.
The training center, team pavilion and team headquarters are scheduled to be finished around the same time as the stadium in 2022.

